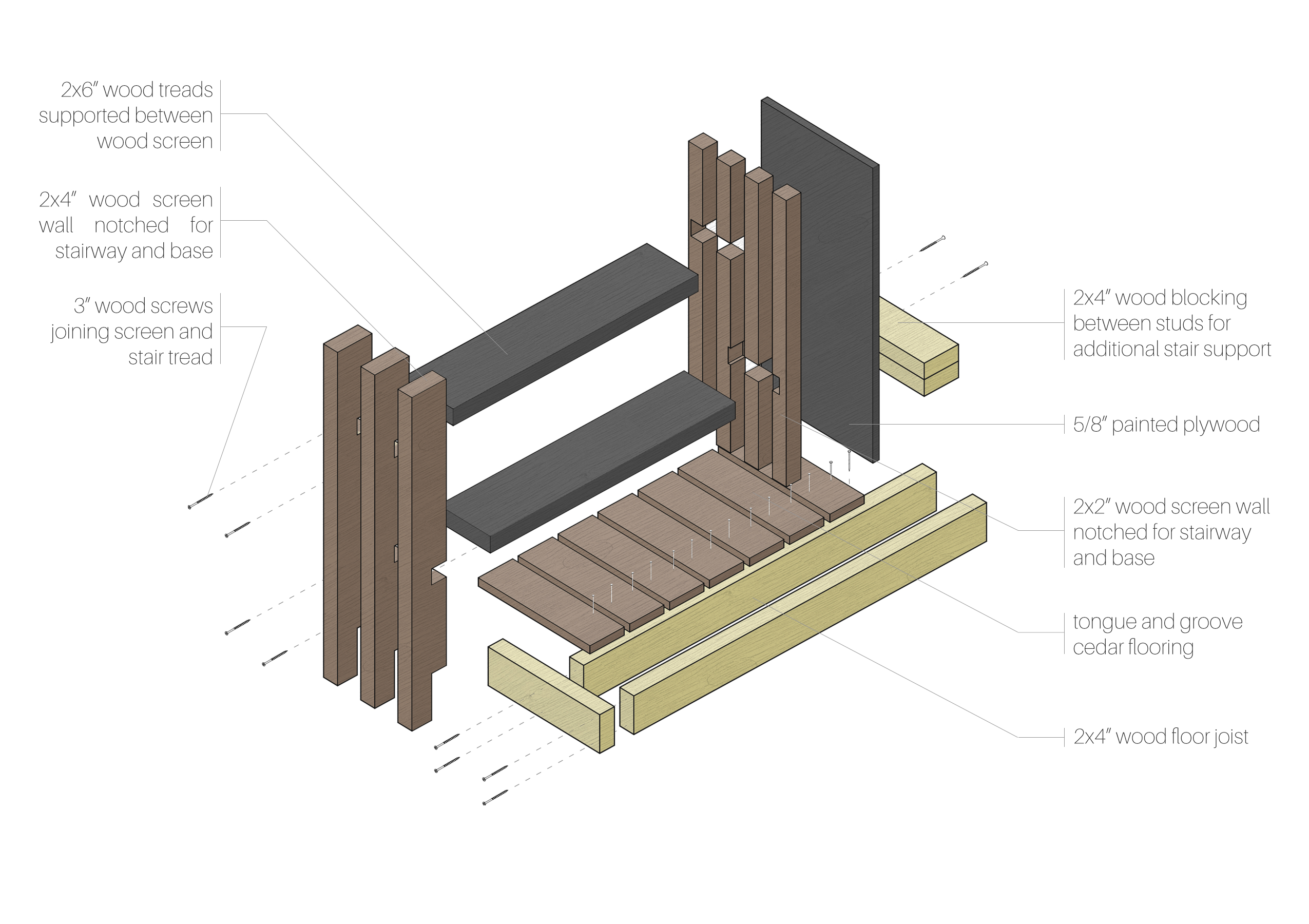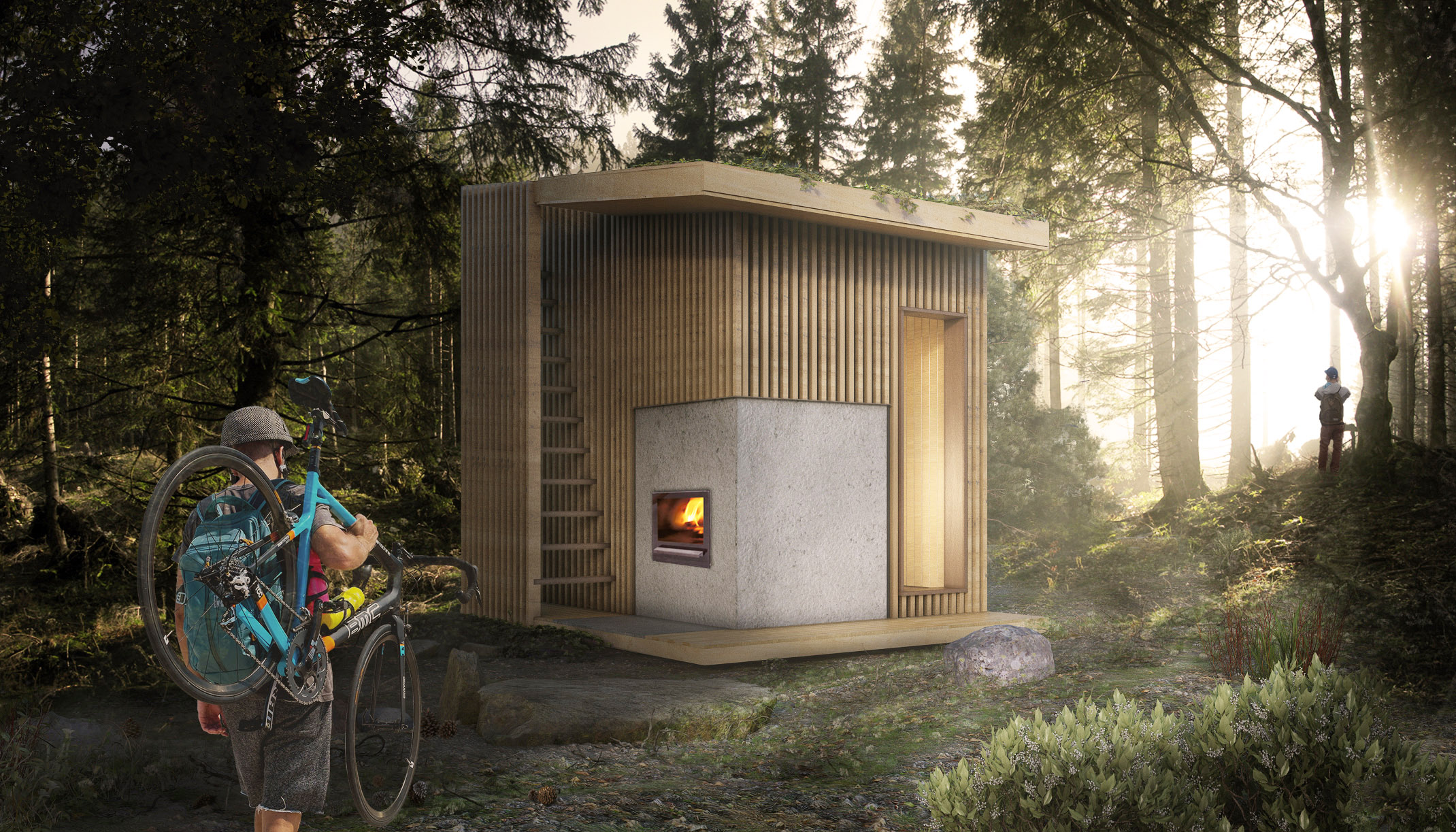Design Build Sauna
The Sauna was a collaborative design-build project creating unique experiences within and around its built form. Interior seating formed around the natural curvature of the human body create a comfortable and relaxing atmosphere. Reuse of built materials form the exterior facade of the sauna, creating a beautiful protective barrier around the structure. Using the excessive moisture created within the sauna, a green roof emerges, enfolding the sauna into its natural habitat.
Project
Laurentian Architecture
Studio – Sauna design build Project
Group Project
April 2016
Skills Involved
- Rhino 3D Modelling Software
- Wood Construction
- Photoshop
- Illustrator
![angles]](https://www.theodorewong.com/wordpress/wp-content/uploads/2019/06/angles.jpg)




