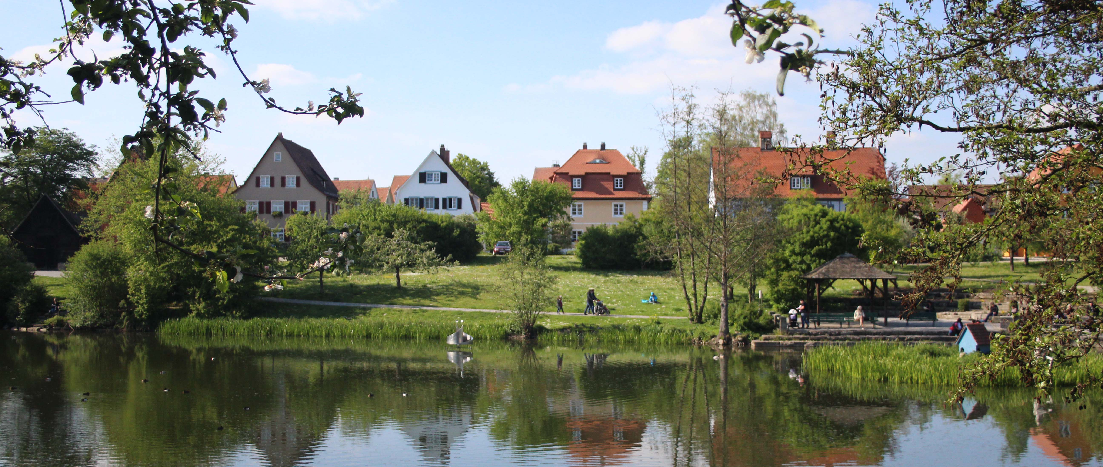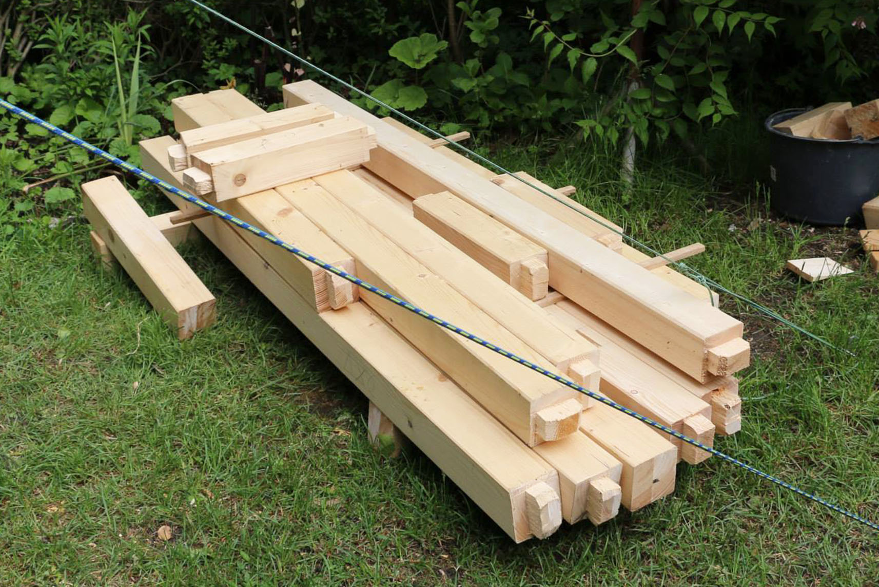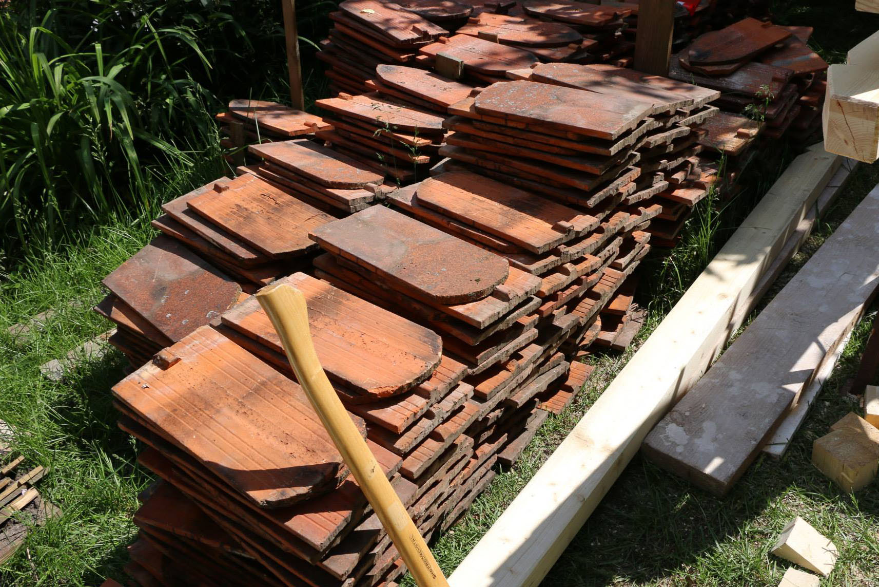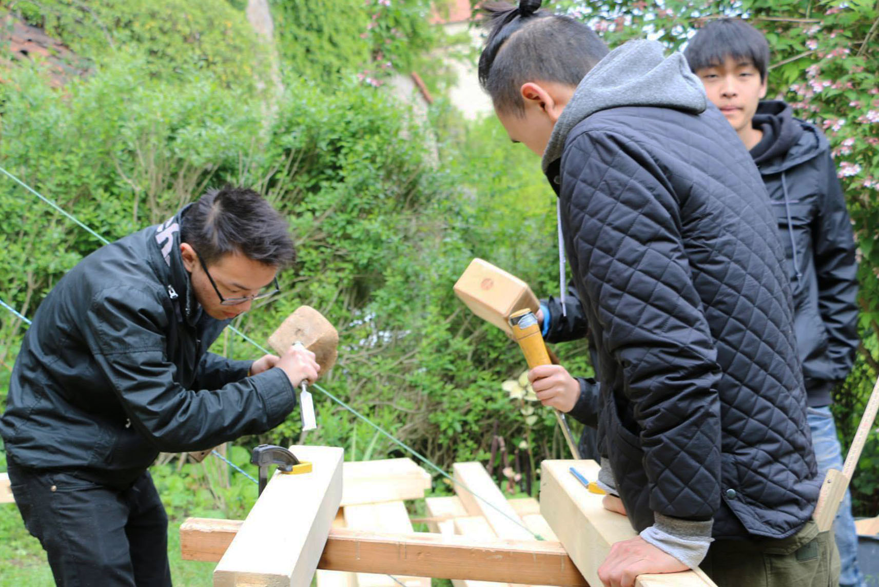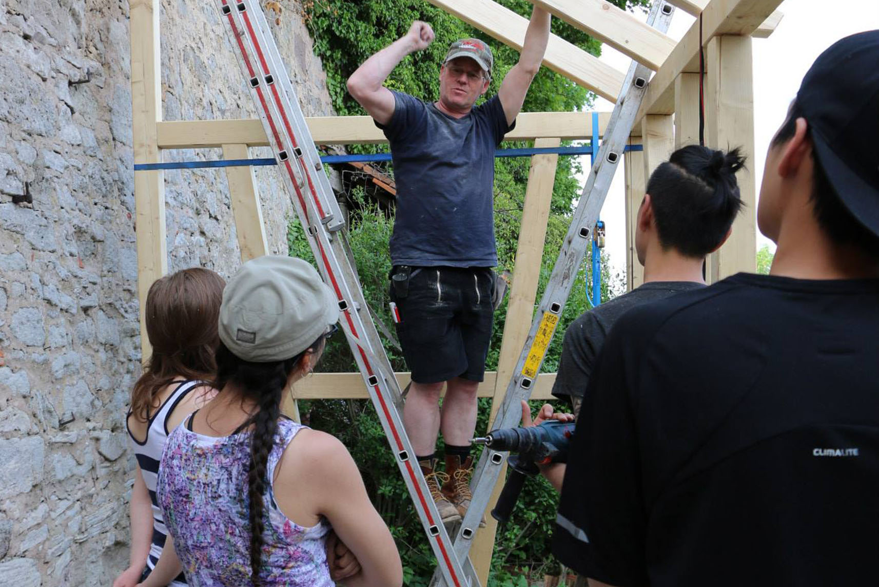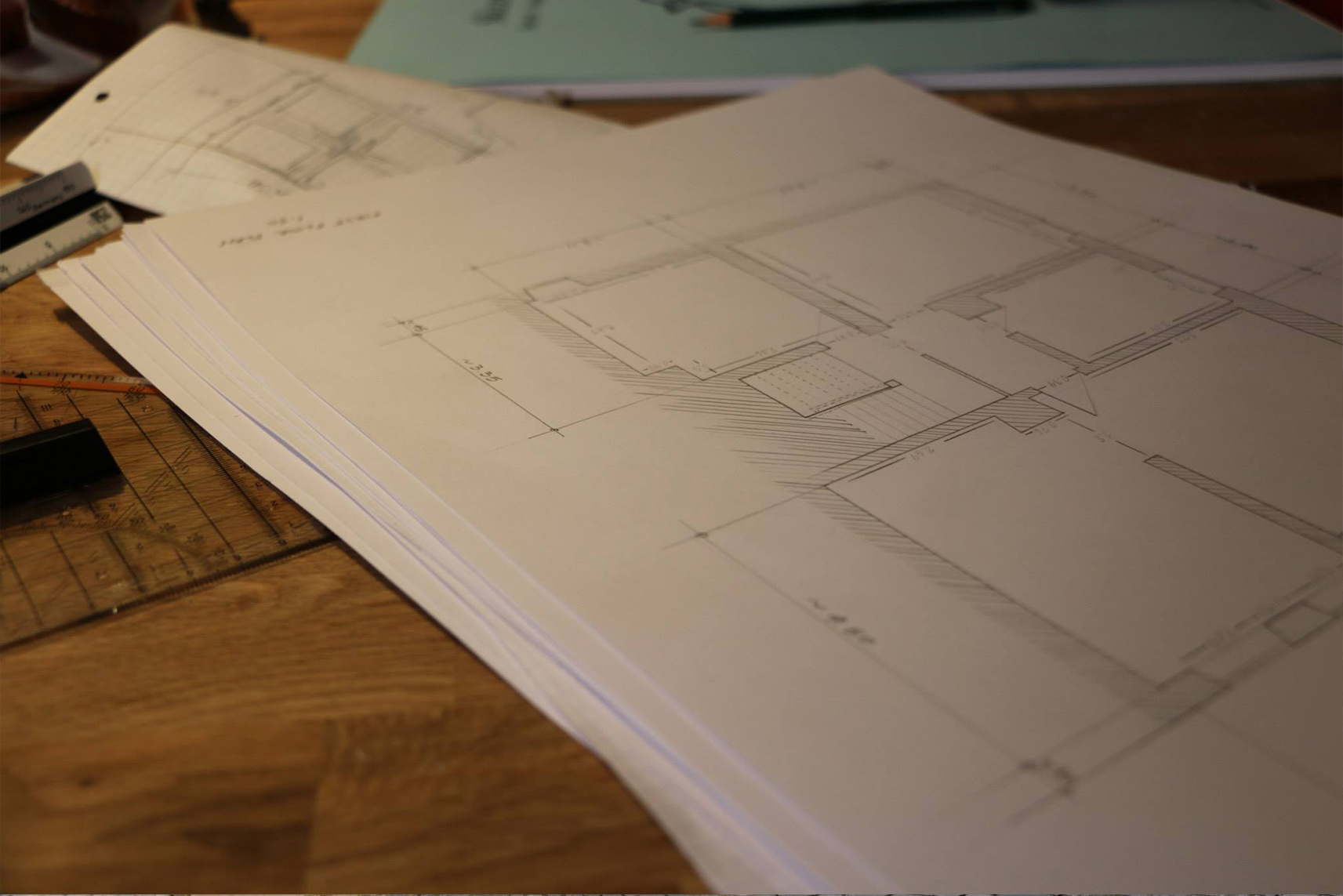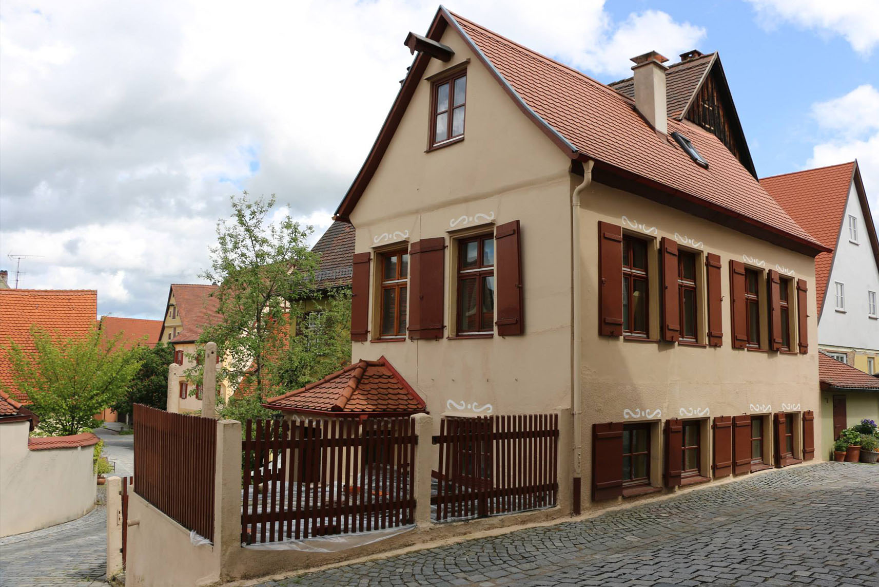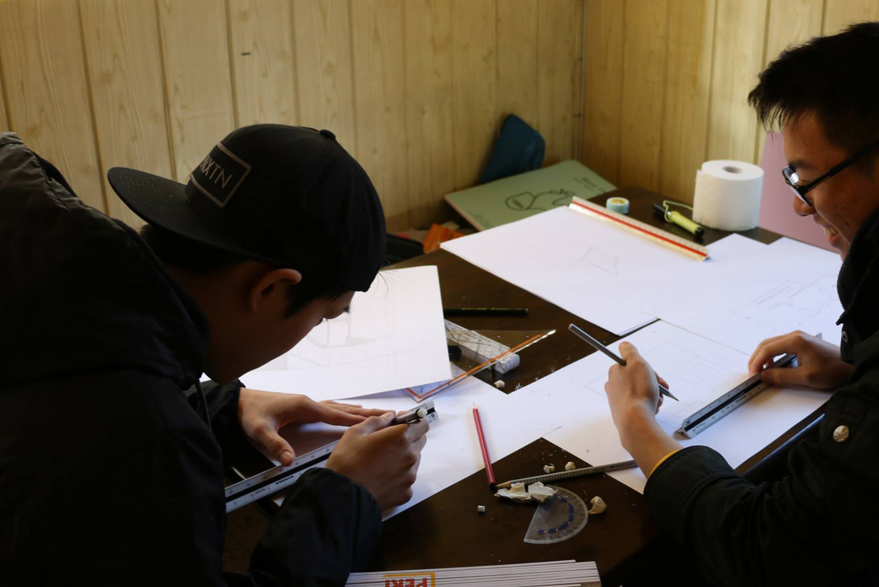Germany Internship
A team of eight members were selected to participate in an abroad study in Dinkelsbühl, Germany for one month. Our task included final drawings for two traditional buildings, as well as, building a small shed structure using traditional wood building methods. Buildings built over 200 years ago were measured and scaled in both the interior and exterior of the structure. These drawings were then documented and recorded for future development.
The building structure called for a simple shed, however was required to meet the traditional building standards of the town. Using traditional methods of building, a small structure was built through mortise and tenon wood joinery. Covered with “beaver tail” roof tiling, the structure was completed as a shed for the client, in consistence with the town’s history and beauty.
Project
Laurentian Architecture
Abroad Study – Germany, Dinkelsbühl
May 2014
Skills Involved
- Hand Drafting
- Wood Construction



